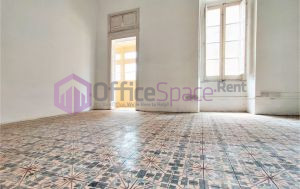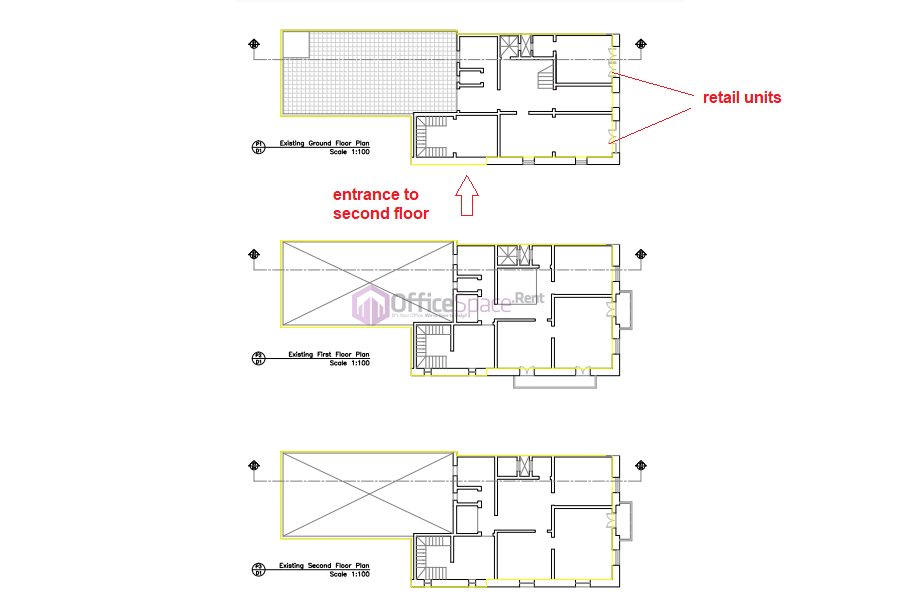Sliema Double Fronted House For Sale
- 34901
- 642 m²
- €2,000,000 exc vat
Sold
Sliema Double Fronted House For Sale
Description
Sliema Double Fronted House For Sale
Sliema Double Fronted House For Sale. Rare-to-find Gem of a property retaining many of the original features in a very central position. Bright & spacious rooms on each and every floor with stylish and colorful patterned Maltese tiles. 2 retail outlets on ground floor level and further option to develop more floors. Including garigor, balconies, loggia, garden, well, timber beams and much more. A worthy commercial investment for anyone looking for a company’s headquarters, ideal for a law firm as prime office space, clinics, school, buy-to-rent opportunity as well as for redevelopment purposes. The site has a footprint of 274 m2 of which 90.7 m2 are taken up by the garden and about 54 m2 occupied by the retail units. 

Property Description
- Level 0 : – A large townhouse entrance consisting of 3 entrances, 2 of which are retail outlets whilst the other 1 entrance leads to the common area and central imposing staircase of the house. A further 2 rooms at the back leading onto a large garden. Includes also a garigor leading to the roof and a small bathroom.
- Level 1 : – 5 large offices with balconies and windows.
- Level 2 : – Separate side entrance, 5 large offices with balconies and windows
(There exist a possibility that a further 2/3 floors can be built.)
Energy Performance Certificate: N/A
Properties are constantly updated for availability and with fresh details. Do get in touch to confirm the exact availability on this space.
Moreover, the information contained in this website is for general information purposes only. While we try our best to keep our listings up to date and with all the possible information available, we make no representations or warranties of any kind about the accuracy, reliability or availability with respect to the website or the information, products, or services contained on the website for any purpose.





















